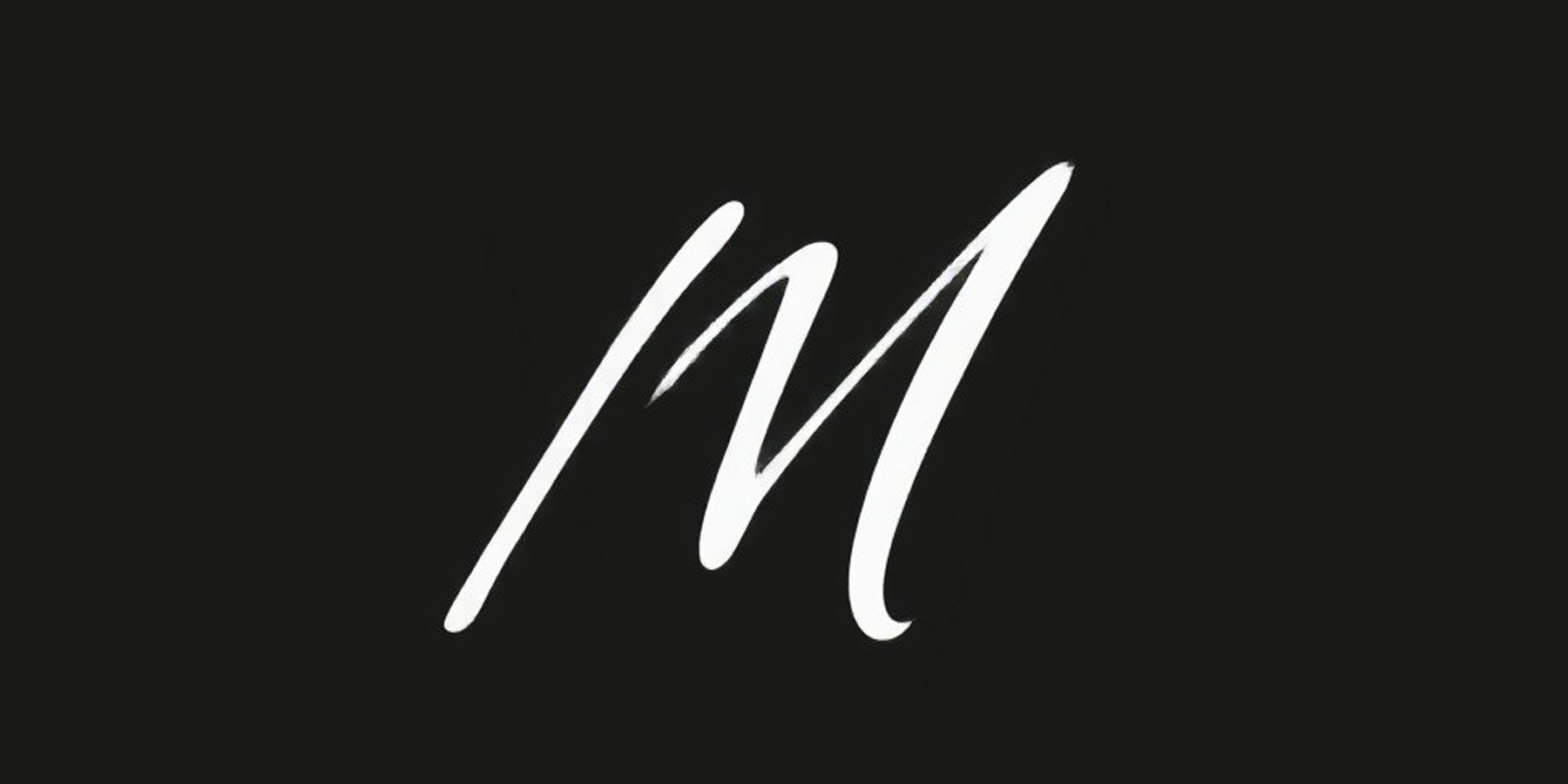As part of our standard process, I got photos of the store’s current condition and reached out to the Mall Operations Manager to obtain the floor plans they have on record. This ensures we have accurate measurements and comply with the mall's regulations.
In the meantime, I’ve had several meetings with the clients, and they requested to see a few different revisions. So far, I’ve completed three rounds of revisions based on their feedback.
Existing Situation
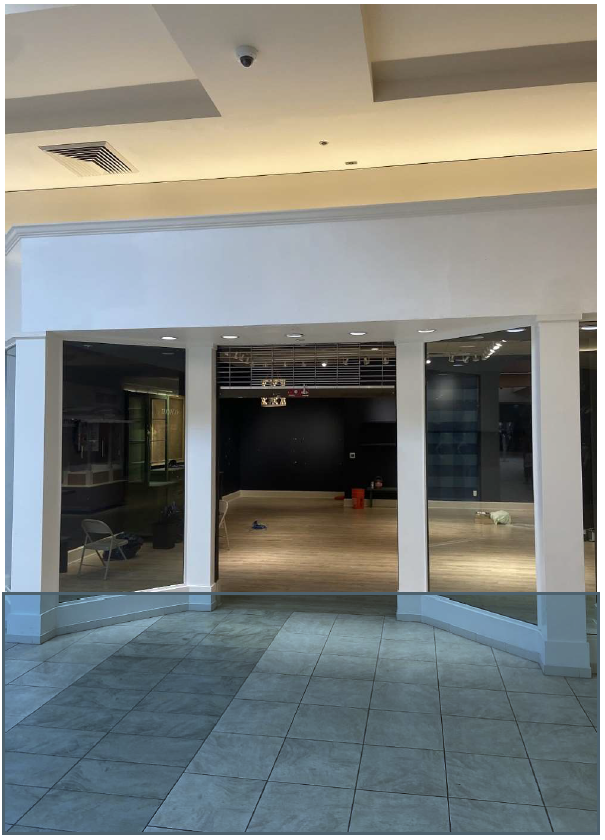
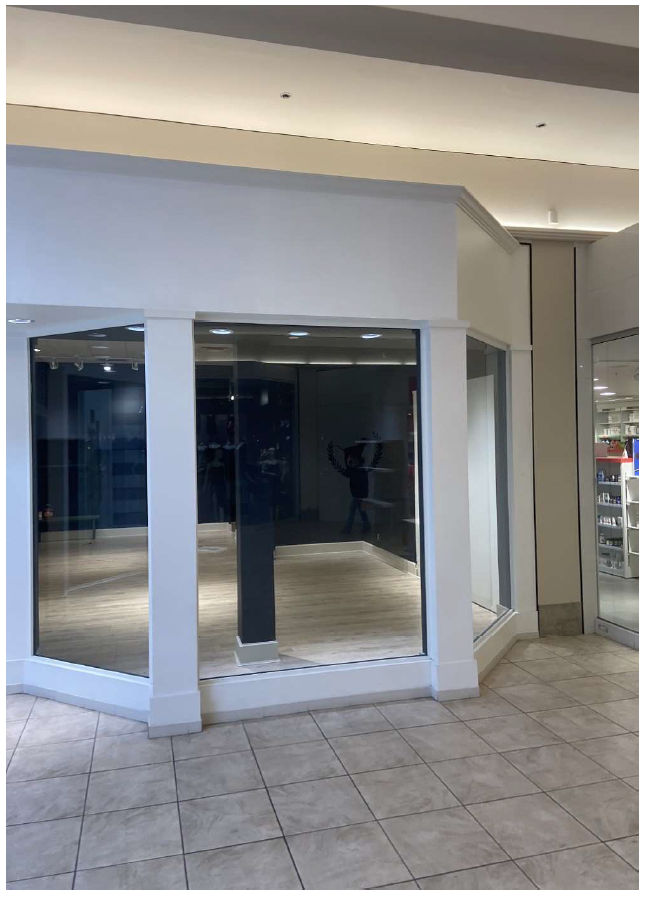
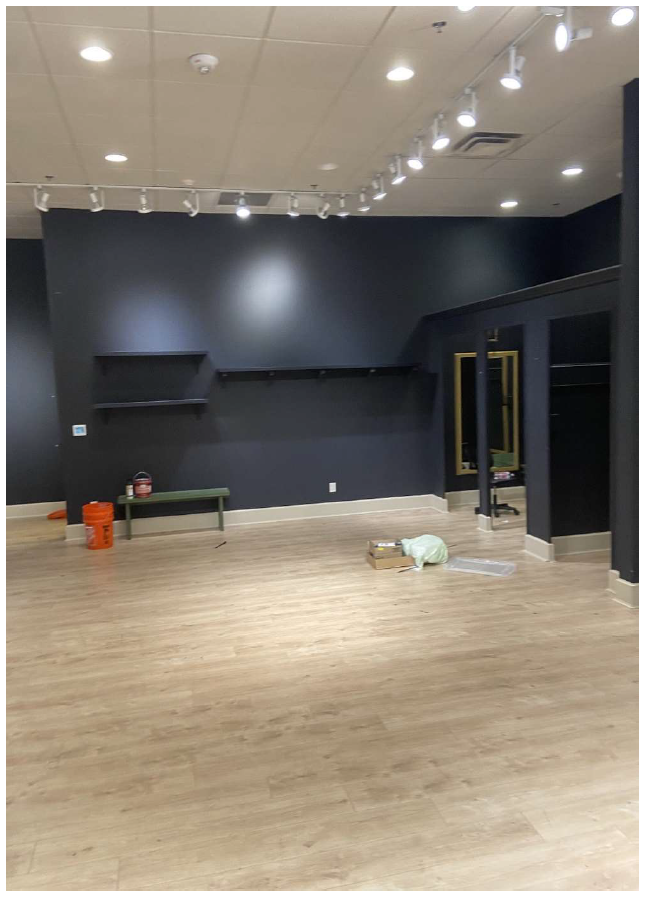
Existing Floor Plan
From what we've gathered from the client and the mall, along with the client's requests, I've come up with three revised options listed below
Revision 1
After learning that this store will be in use for less than six months and with a limited budget, I aimed to create a cost-effective solution in my first revision. I kept the existing layout mostly intact, focusing on removing the partitions to create an open, flexible space for the demonstration desk. Additionally, I repurposed the stock room into a VIP area to enhance the customer experience.
In this design, I repositioned the reception area to the front right side for easy access. I retained the built-in shelves, updating the finishes to align with the brand's concept. By placing the seating area in the center, employees can consult with customers about the products without disturbing those using the demo desks.
Revision 2
The client requested the store layout to include two VIP rooms in the main space while keeping the stock room as is. As shown in the floor plan, I created one VIP room in the existing fitting room area and built another on the opposite side of the store.
During the design process, I discovered electrical installations around the reception area, which led me to relocate it back to its previous position on the left side. To separate the demo desks from adjacent spaces, I planned to use a furred wall, providing vertical elevation for a more defined area.
The client also requested that the color palette remain close to the existing tones to emphasize the store’s luxury. In response, I developed a design that incorporates dark navy and gold finishes to enhance the luxurious atmosphere.
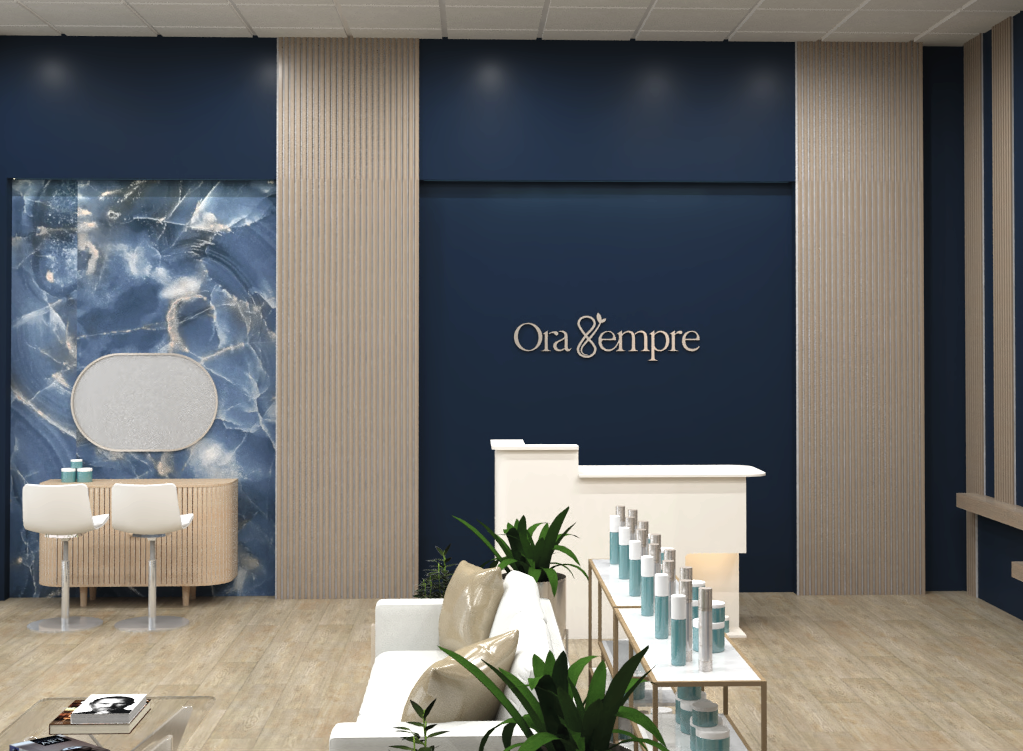
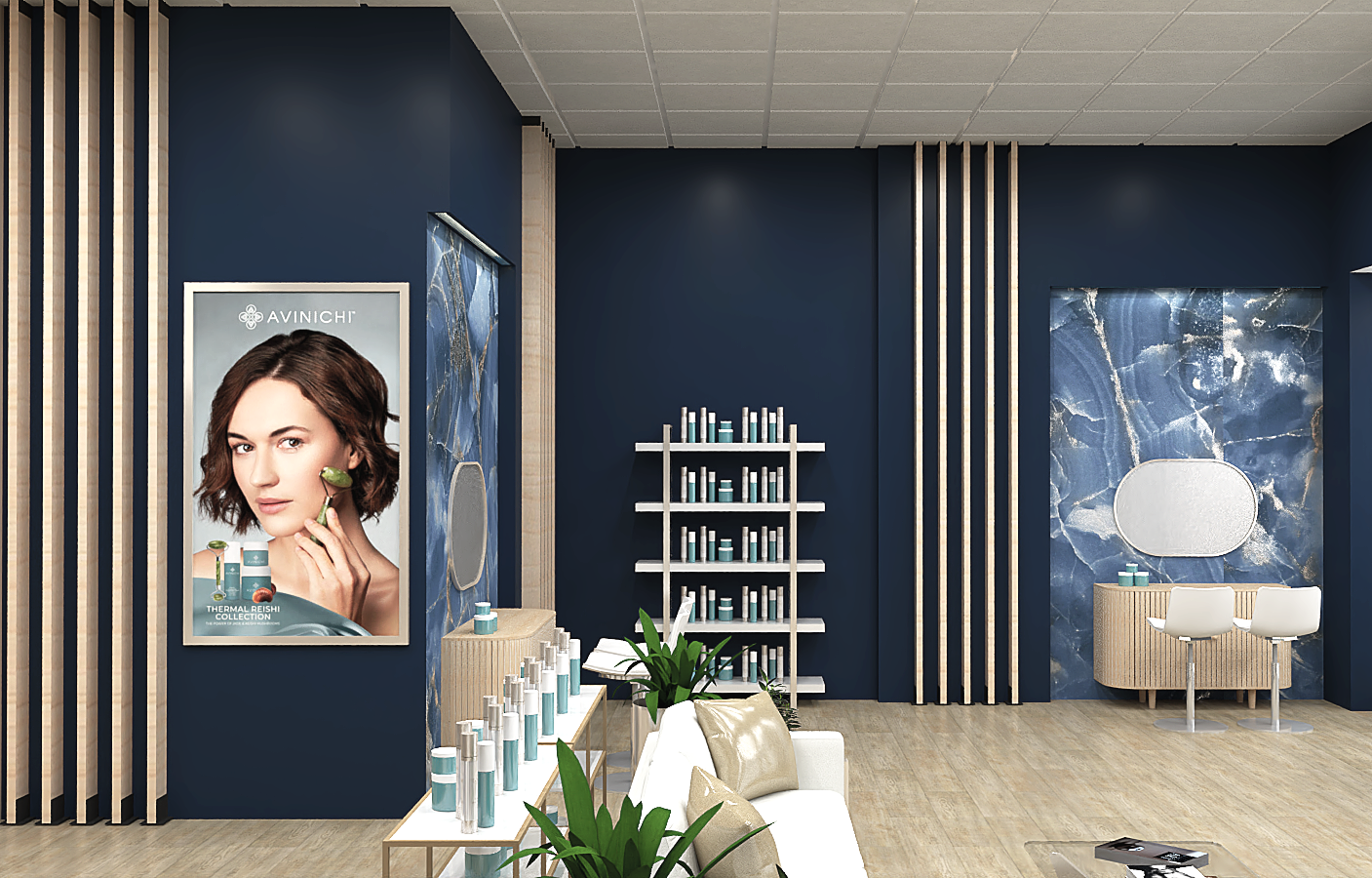
Mood-board for this Design
In this mood board, I aimed to highlight the most important aspects of the design for the client, including the choice of Champagne gold as our accent color. This color was selected to add a sense of luxury to the space.
The client appreciated the overall design, and I explained that creating separate rooms with full-height walls would need to comply with city requirements, including obtaining permits and fire safety approval. Given the short six-month lease term, I advised that pursuing such extensive modifications would likely be a waste of time and money.
This conversation led us to the third revision of the design.
Revision 3
In the third revision, I maintained the 8-foot wall to ensure the VIP room remained open. I also repositioned the demo desks within the sales area while keeping the reception desk in its original location to utilize the existing electrical setup. I decided to place the seating area on the left side of the store to create a more open layout.
After consulting with the Building Department, it was confirmed that no permits are required to keep the partitions as they are.
At this stage, after receiving approval from both my client and the city, I submitted the design and exterior signage drawings to the mall for final approval. With that approval secured, we are now moving forward with the next steps: ordering the sign and sending the final mood board along with the expense sheet to the client
Mall Approval Renders
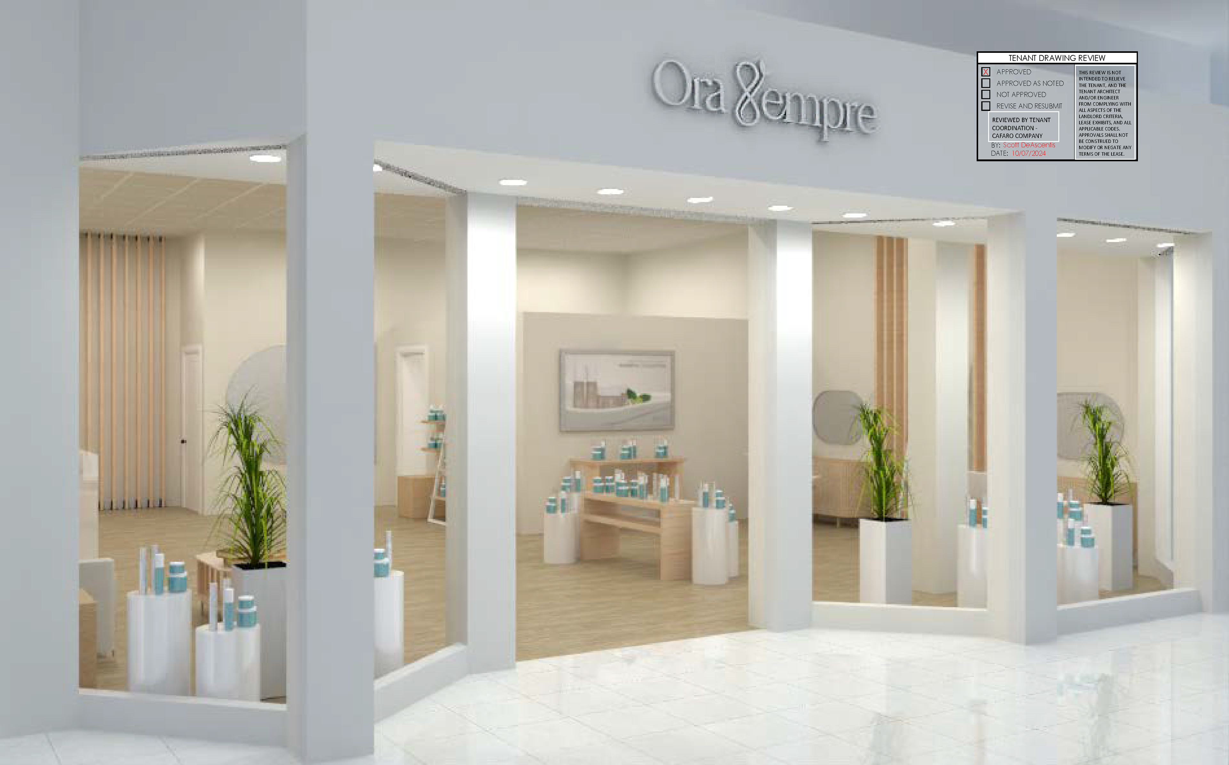
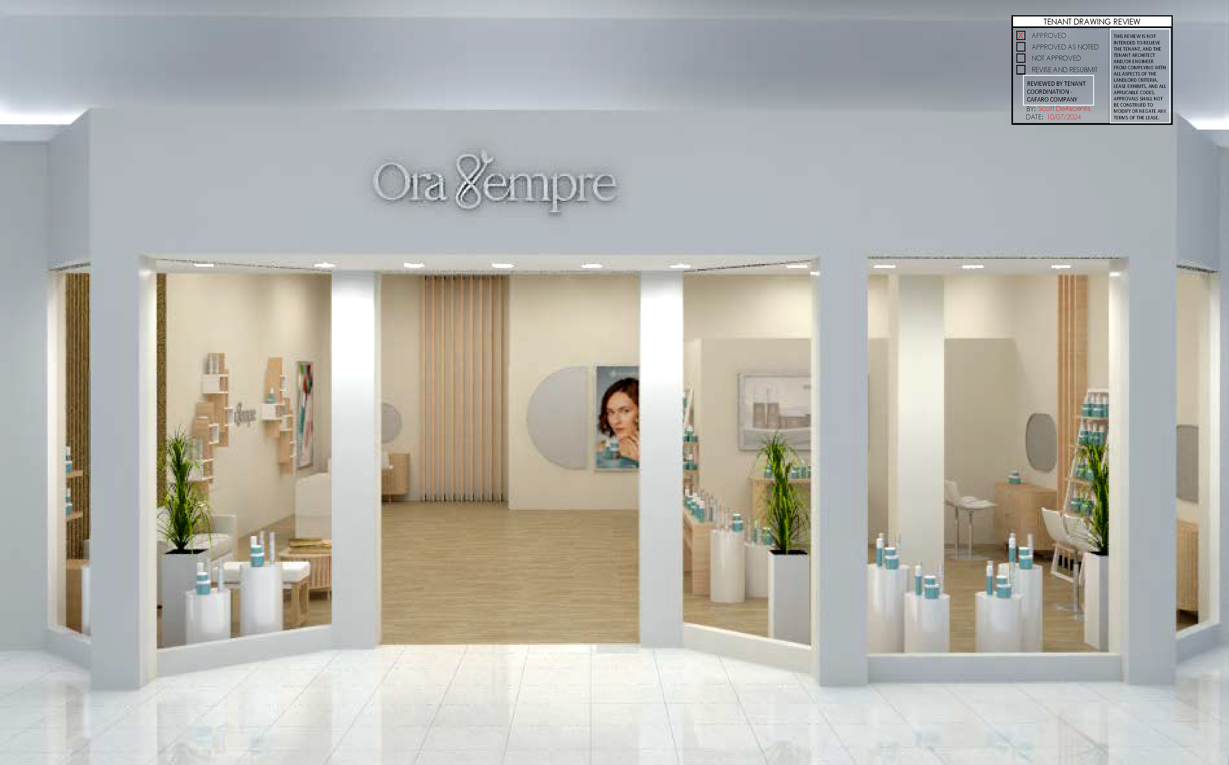
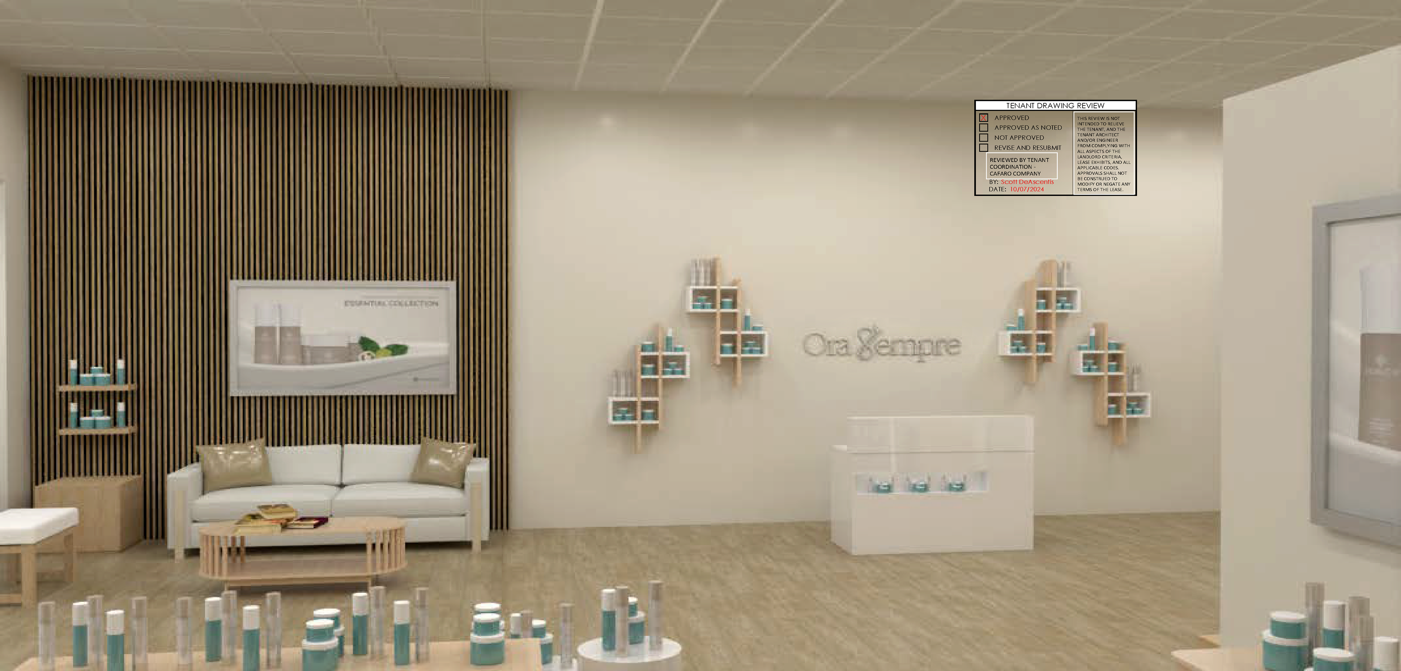
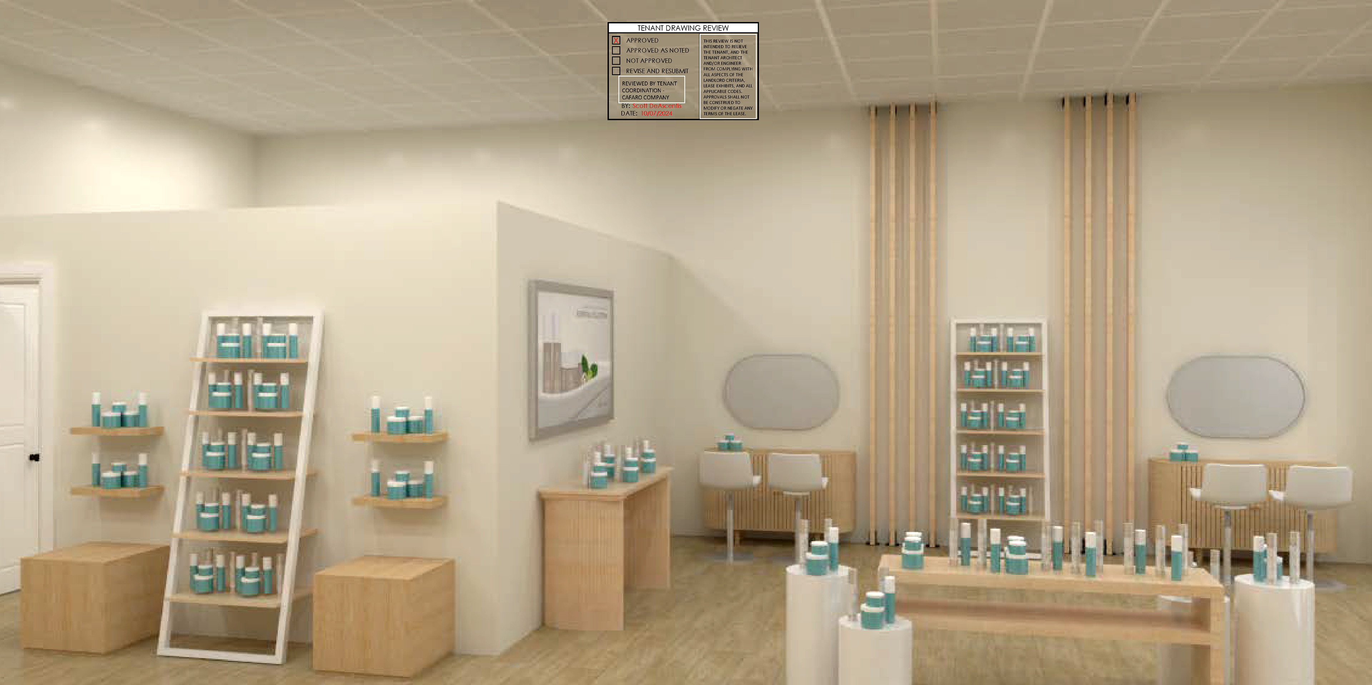
Last Mood-Board
After spending considerable time with the client and carefully selecting furniture, I finalized these specific elements for my design.
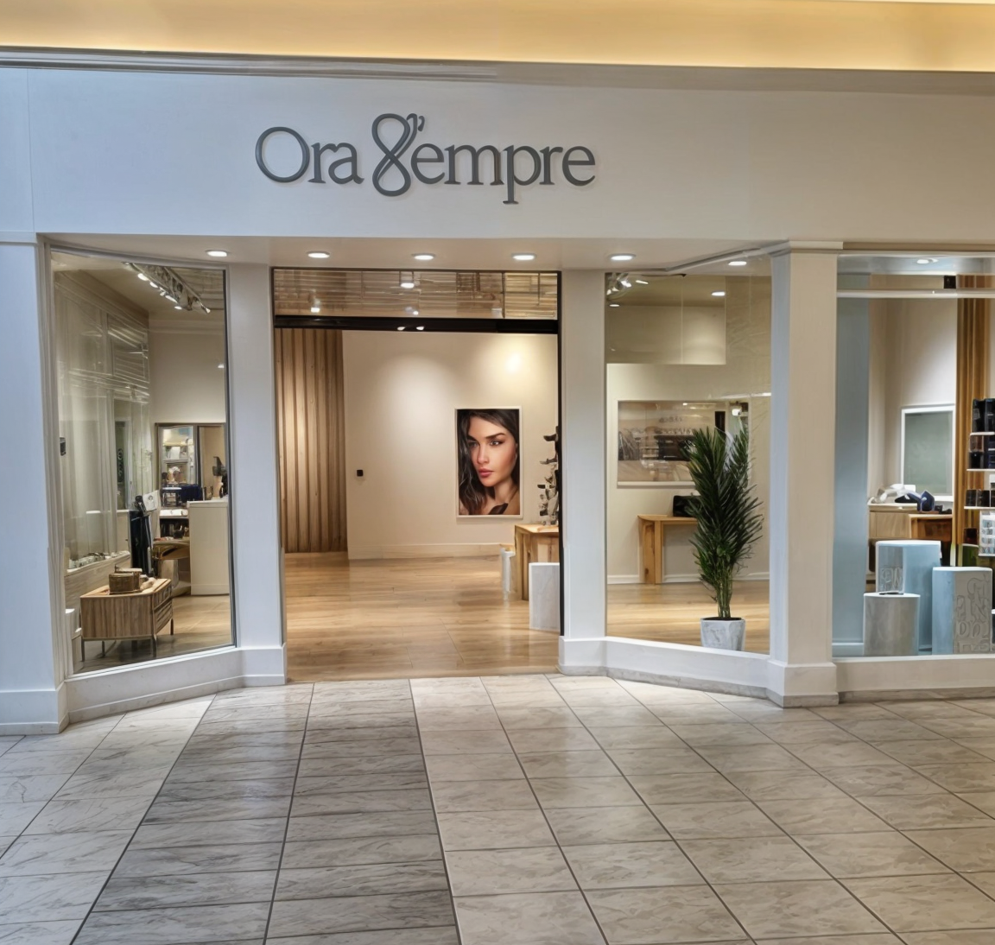
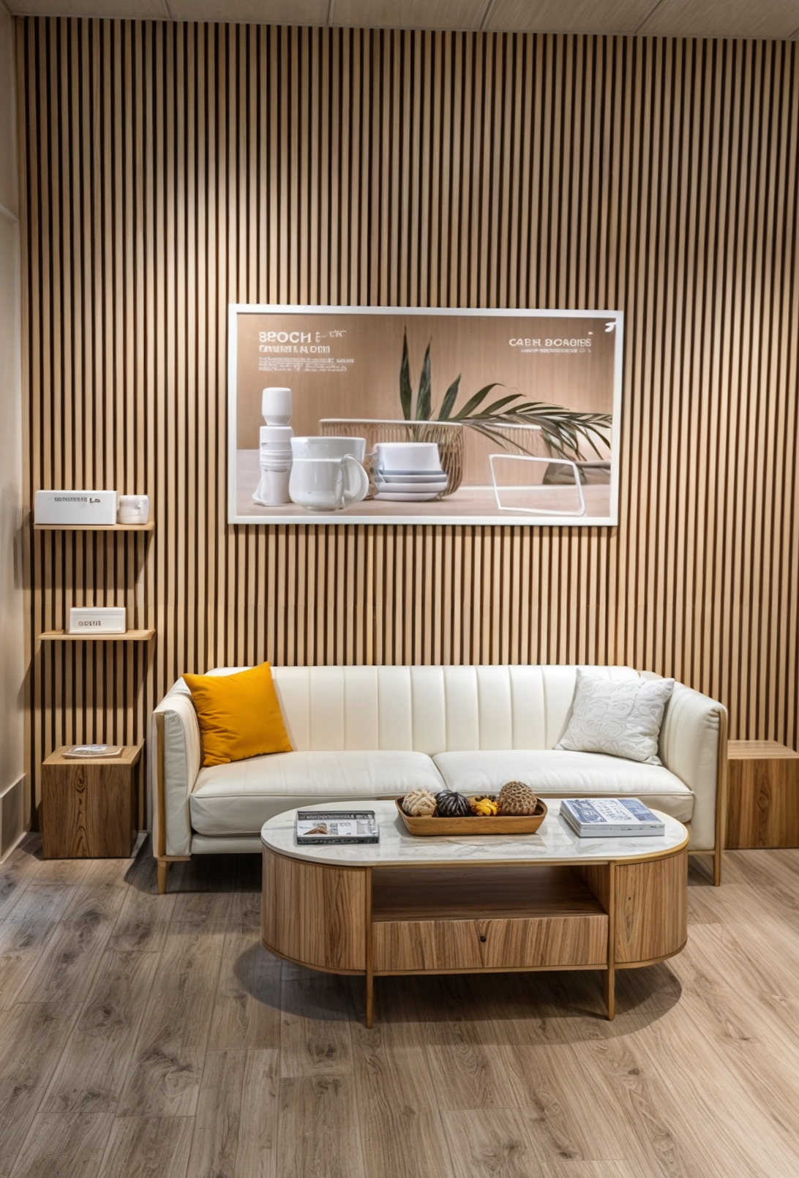
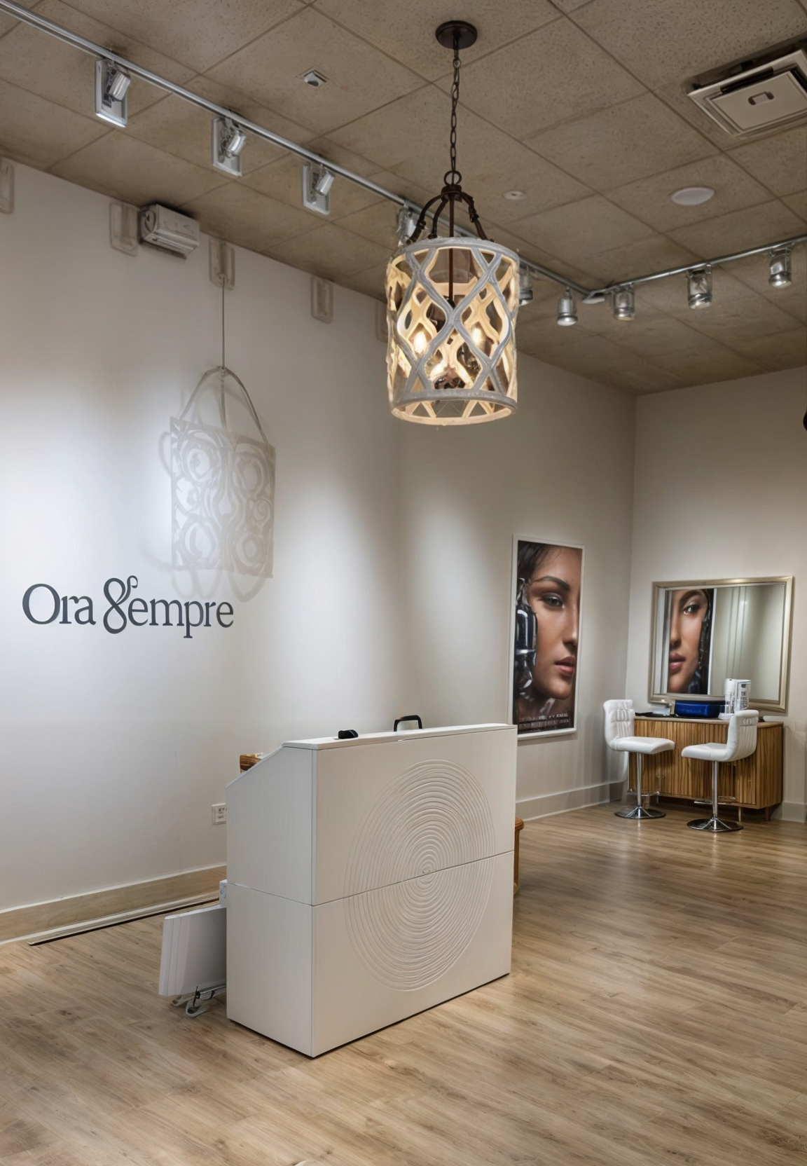
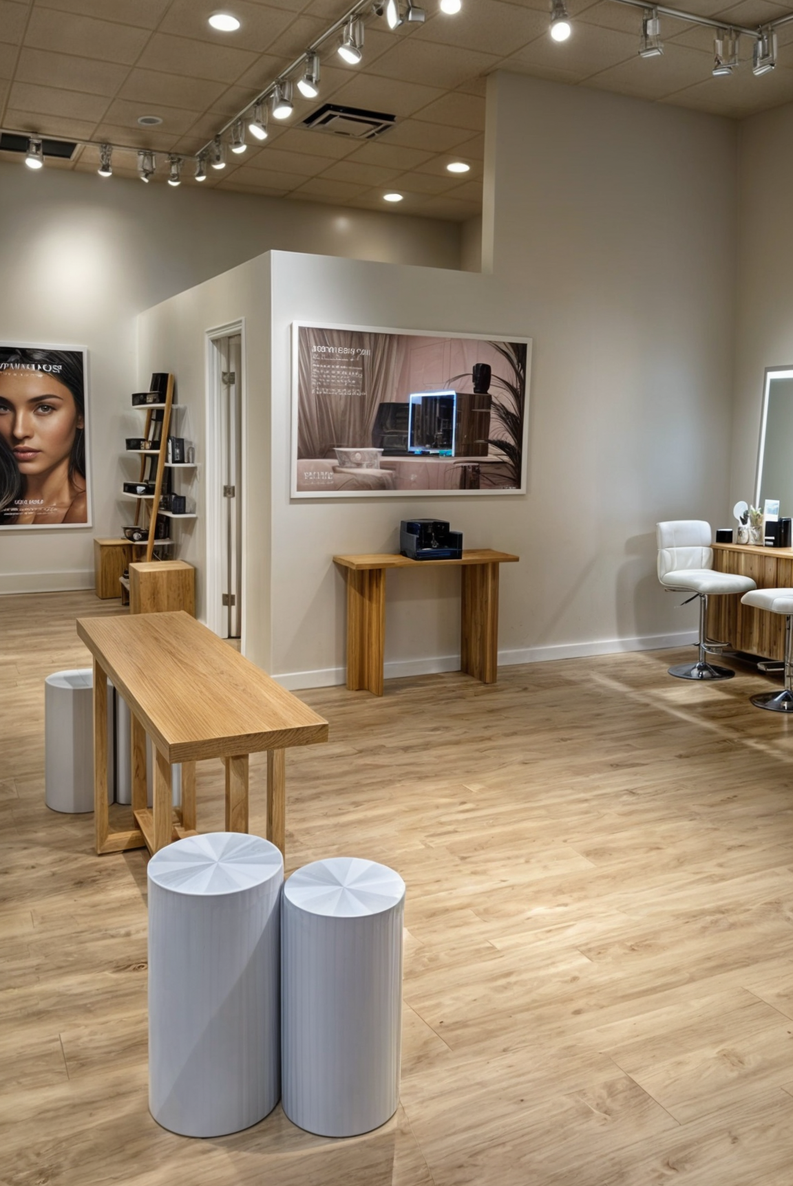
The store is now open for customers. Nov 24th,2024
Adapting for VIP: A Flexible Design Solution
After the store opened, the client decided to enhance the customer experience by adding a VIP room. Since the space is under a short-term lease and already in operation, there wasn’t enough time to pursue a full permit for traditional full-height walls. Instead, we collaborated with the mall manager and submitted our drawings for approval to install seven-foot-high partitions—creating a separate, elevated area while staying flexible and within lease constraints.
I am grateful to see that my client is satisfied and pleased with the design and elements. The store is currently open and ready for operation by the holiday season.
Minoush
